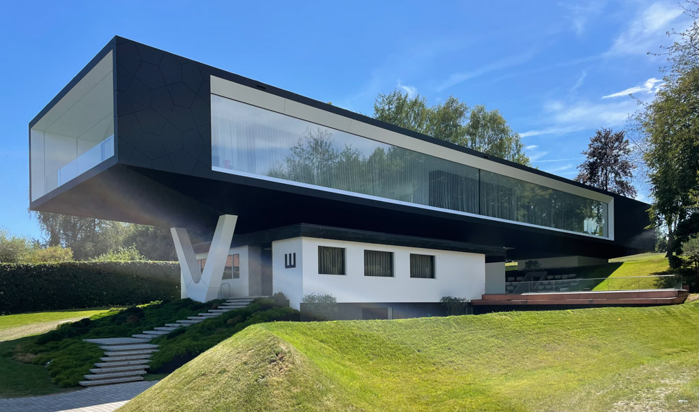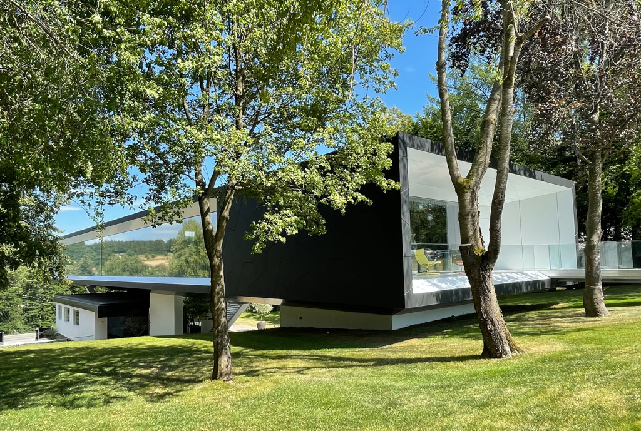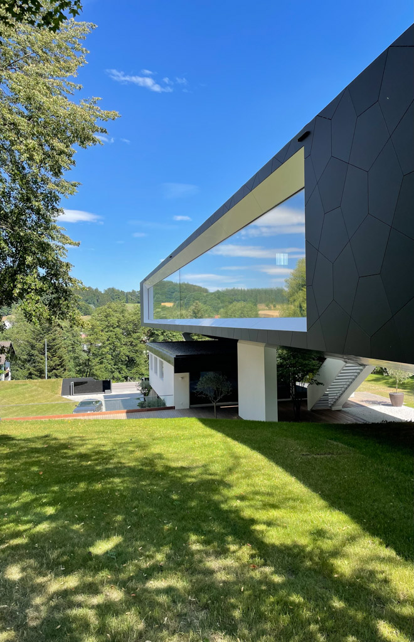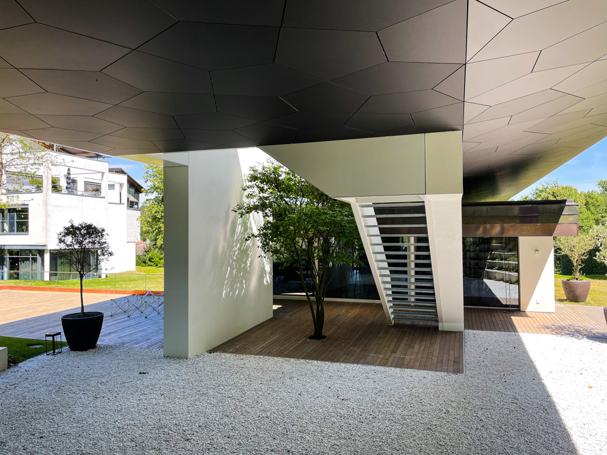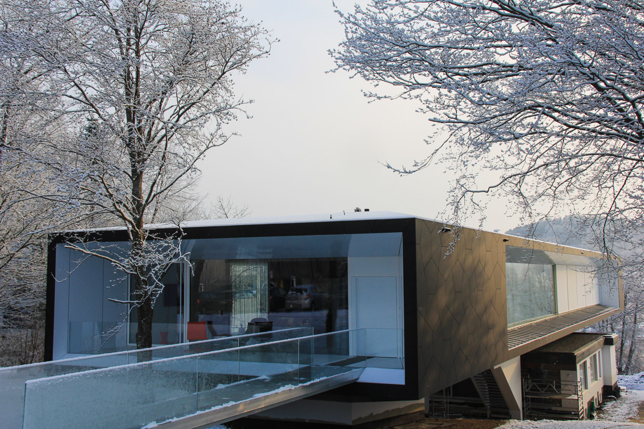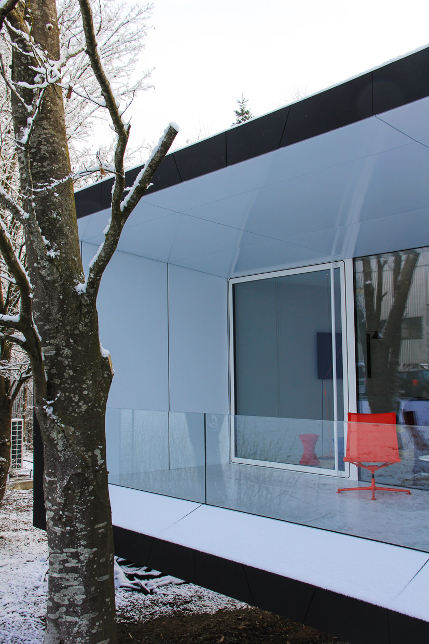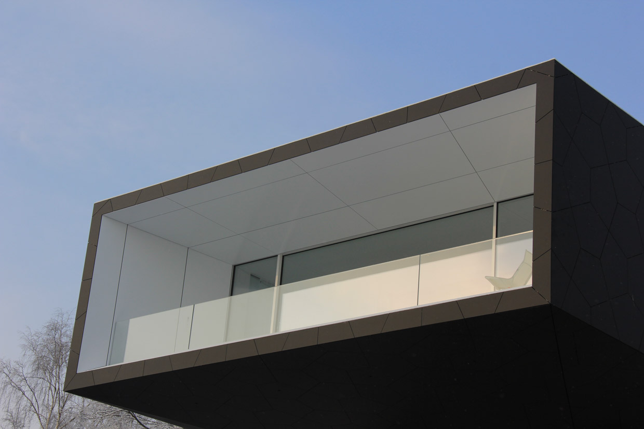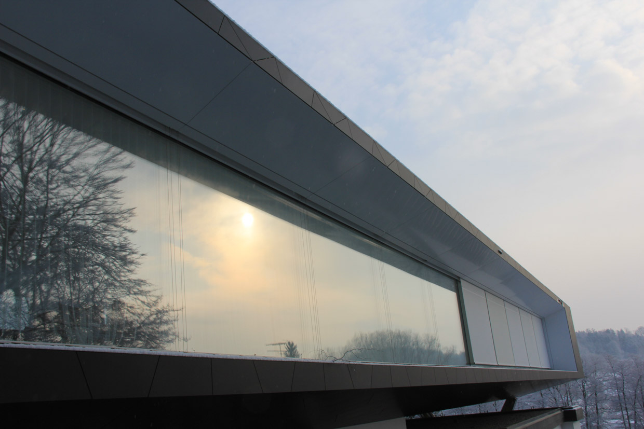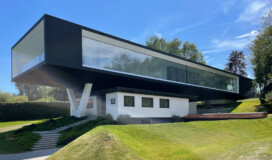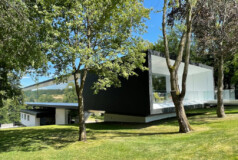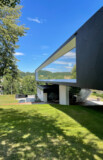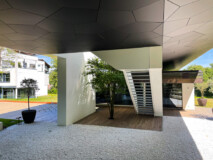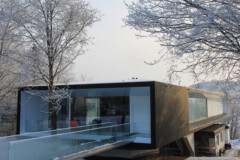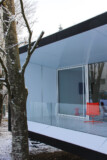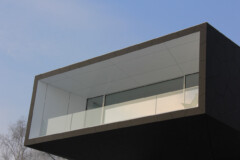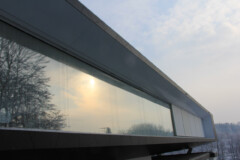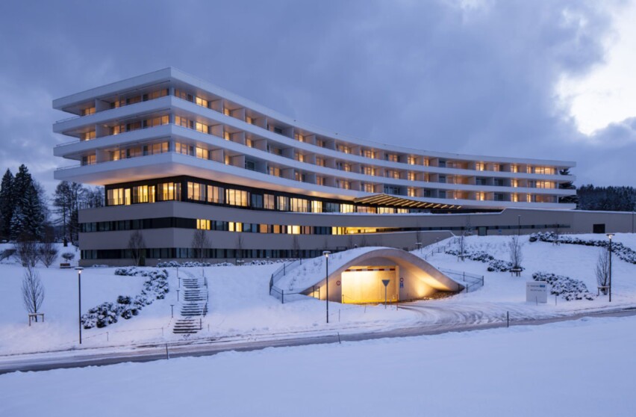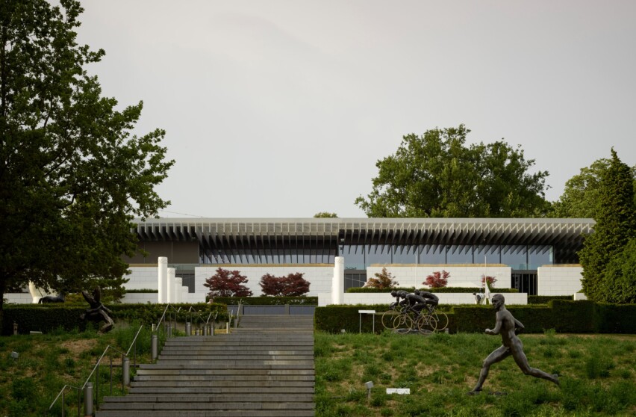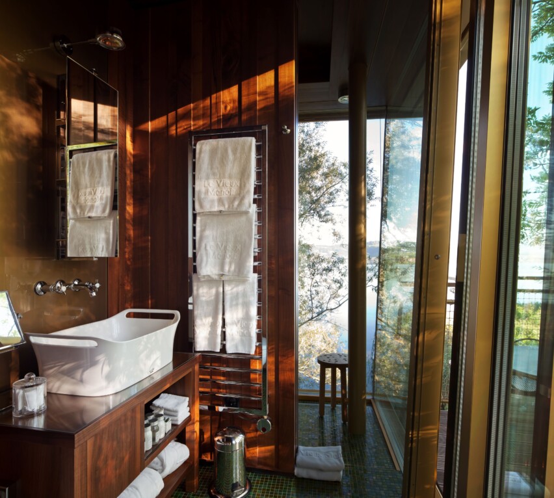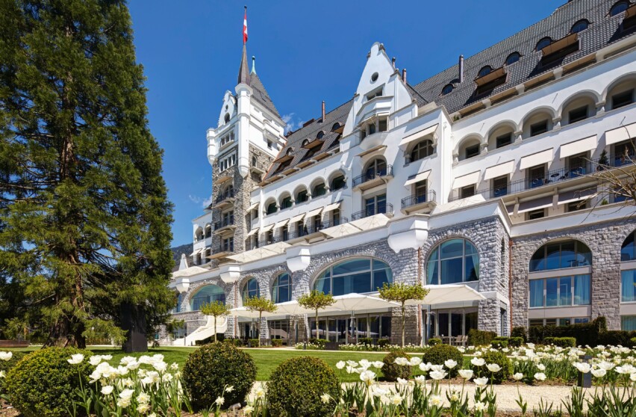Wagner Design Lab
Project information
A cube with an oversized glass facade, supported on stilts, floating high above the existing residential building – that was the innovative idea of Peter Wagner.
This extraordinary object was realized by Titus Bernhard Architects. It serves as a creative space for the company Topstar GmbH, which specializes in the development and production of high-quality and stylish office seating furniture.
Sitzmöbel Topstar GmbH, Langenneufnach / Augsburg
The extravagant building brings design and architecture to the highest level. Almost seamlessly glazed on both long sides, it serves as a showroom for the latest chair collections and a workplace at the same time.
The impressive cube is 48 meters long, 12.3 meters wide, and 6 meters high.
Four insulating glass panels, each measuring 20×3 meters, were used, totaling 60 square meters. They form the north and south sides of the building. These are the largest insulating glass panels ever installed worldwide, manufactured by the company sedak in Gersthofen.
air-lux window façade system
4 manually operated sliding panels, height 3 meters
Pivot door 2.7 m x 3.0 m
Architect
Titus Bernhard Architekten, Augsburg DE
Andreas Weissenbach
Image
© Andreas Weissenbach (pictures 1-4)
© Air-lux Technik AG (pictures 5-8)
German Design Award 2020
Excellent product design, pivot door
Callwey Houses of the Year
Pivot doors, the best product of 2020
