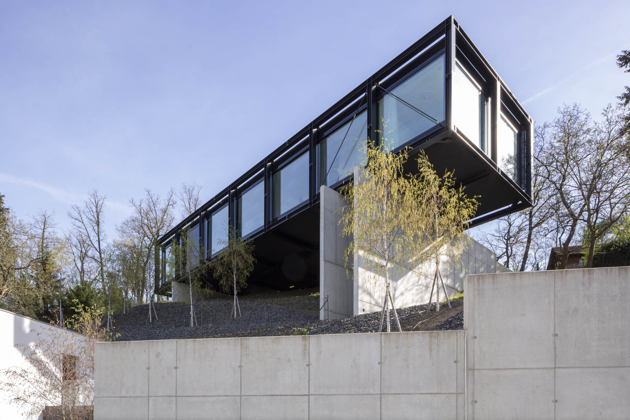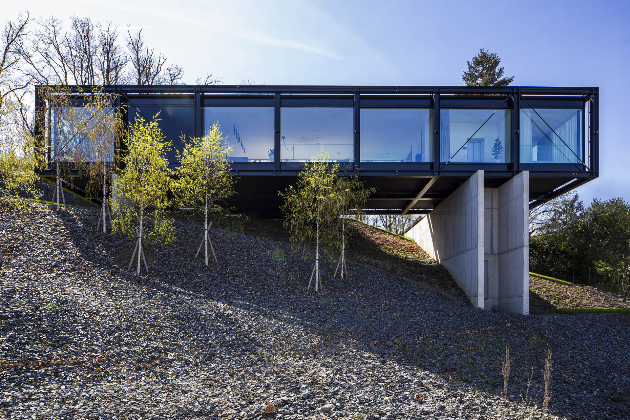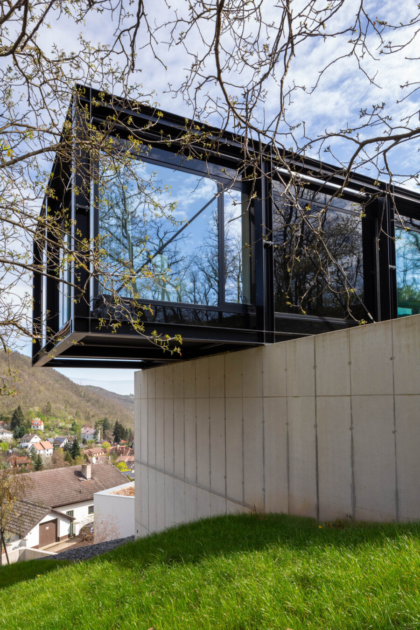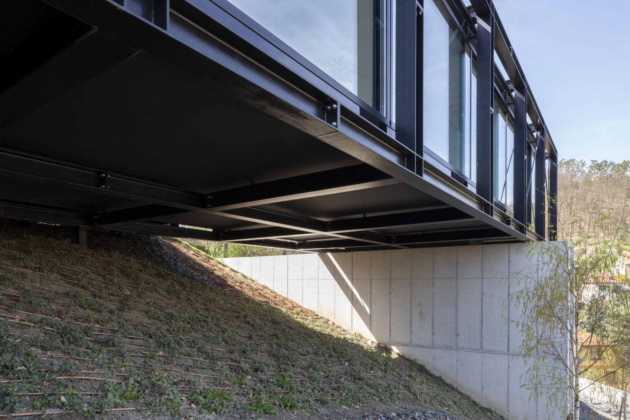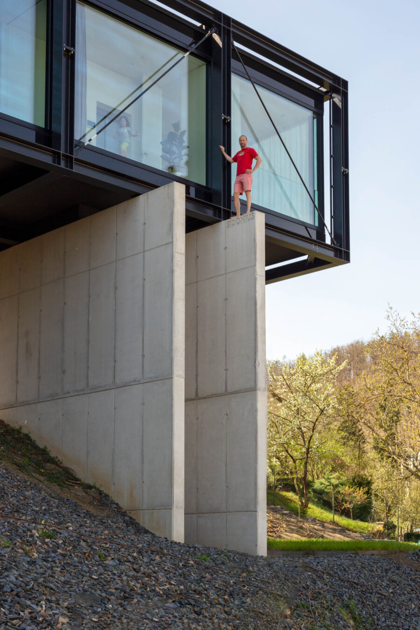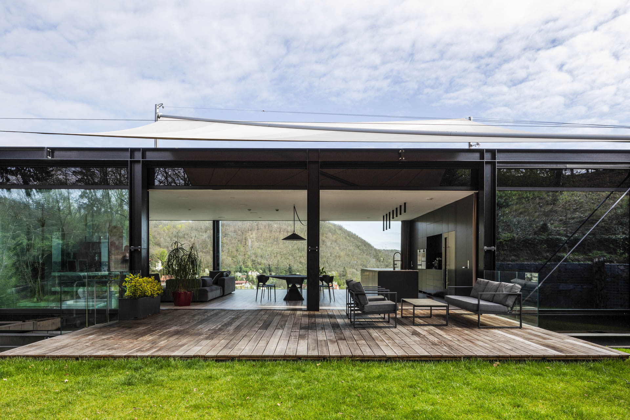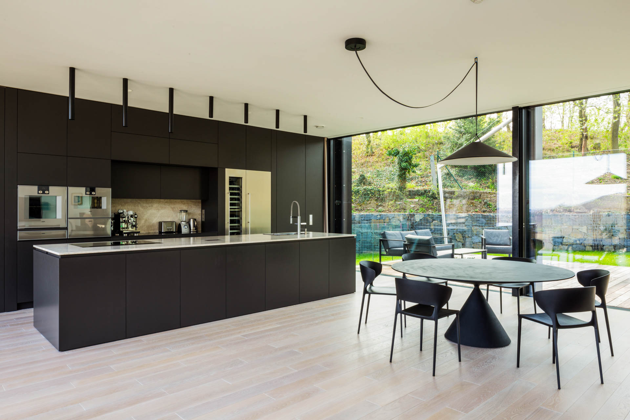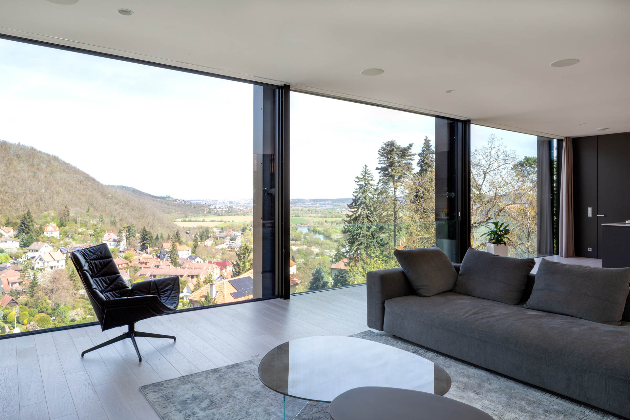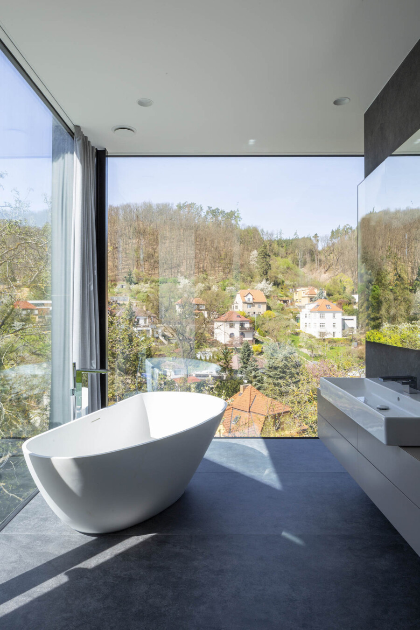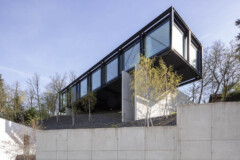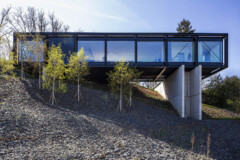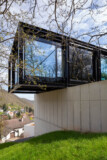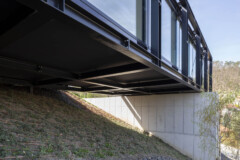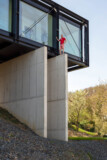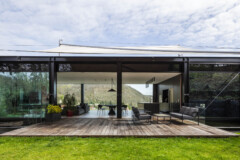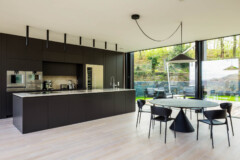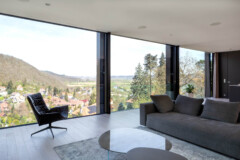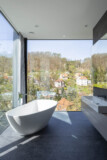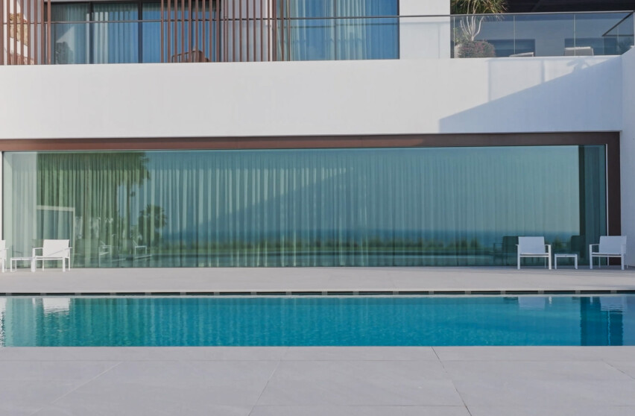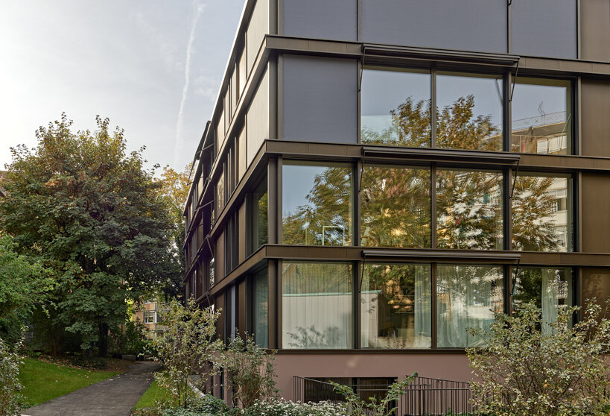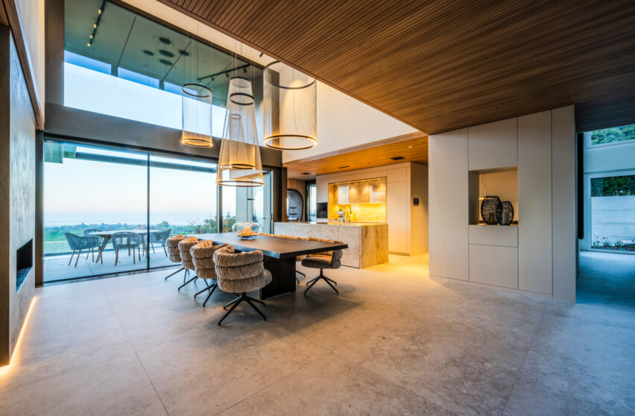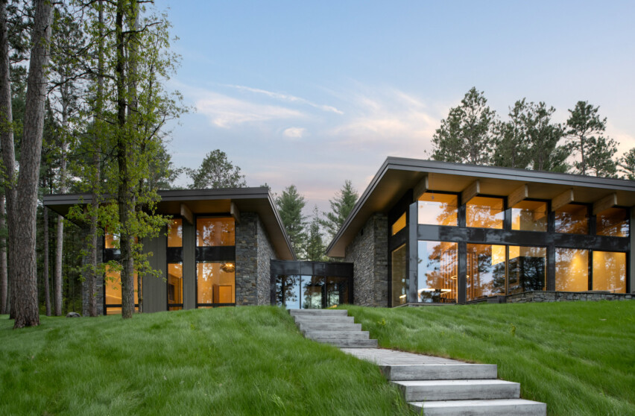Villa Sidonius Prague
Exclusive private house with breathtaking views, implemented by our sales partner ARNOLD 1990 s.r.o. in the Czech Republic.
The house resembles a pier, built in a twisted position over a steep north-facing slope. Access is through an underground tunnel from the garage and guest accommodation at the foot of the property. An integrated elevator shaft in the reinforced concrete base leads to the living quarters and forms the walls of a swimming pool.
The elevated position and extensive glazing offer the residents plenty of sunlight in the interior spaces and a stunning view of the Berounka River valley. This combination of light and views creates a unique living experience that unites modernity and closeness to nature.
The challenge for the air-lux sliding window system was movements in the base area of up to 5 millimeters. Due to the flexible steel construction, the building moves up and down throughout its lifecycle, whether due to snow in winter or the expansion of steel in summer. In contrast, concrete buildings experience the most significant movements within the first 2-3 months, which are static in nature.
Since the air-lux system is the only one that seals on the sides and thus does not use labyrinth seals in the vertical posts, it can accommodate much larger tolerances (production, installation, glass, profiles, etc.) and building movements. Labyrinth seals are very susceptible in this regard and become leaky with subsidence or inaccuracies of 1-3 mm in the base area.
Scope of air-lux
- 4 motorized air-lux sliding windows
