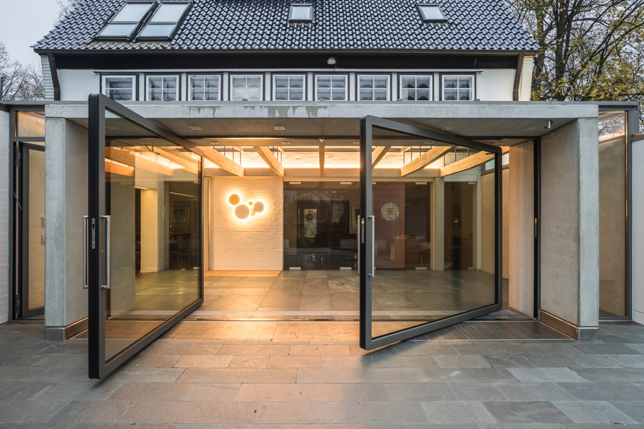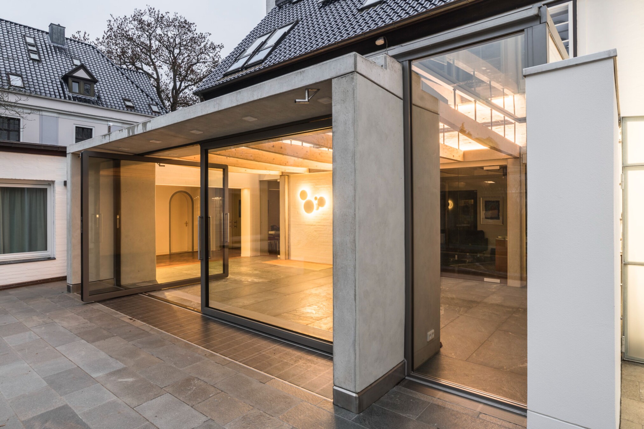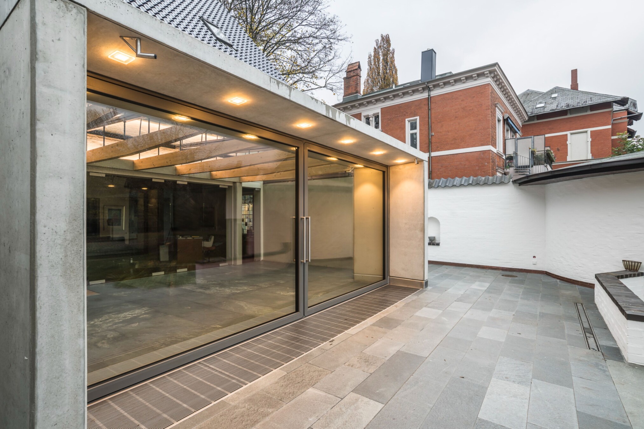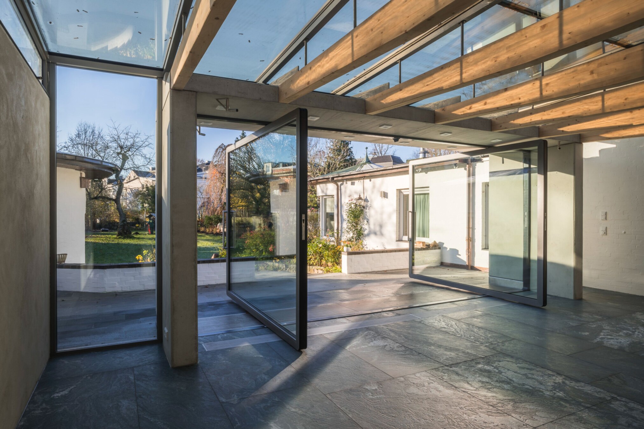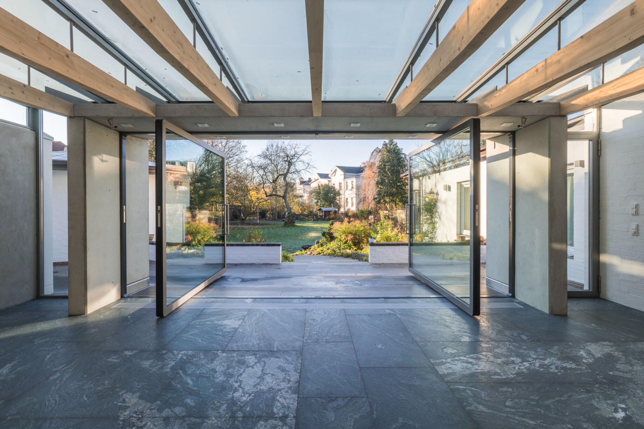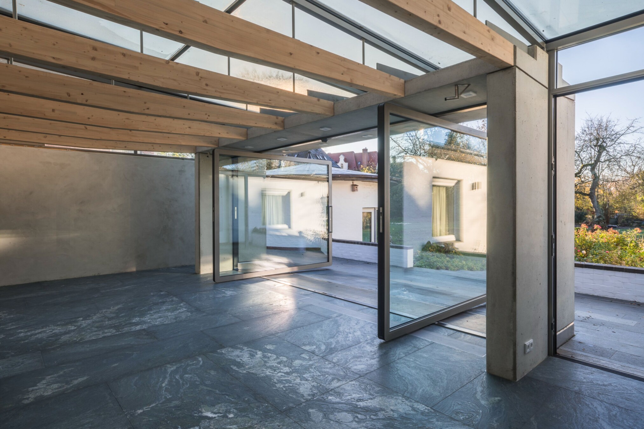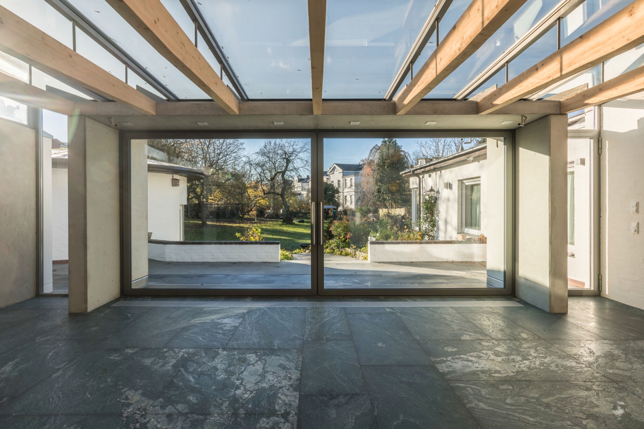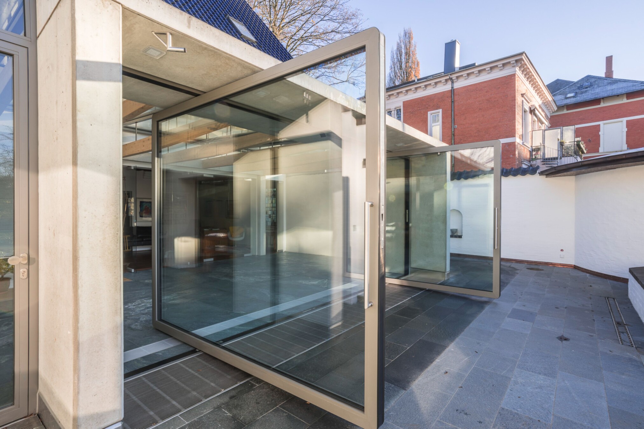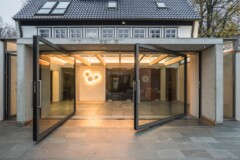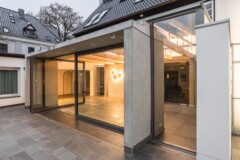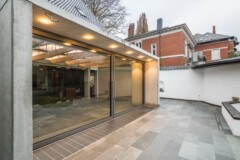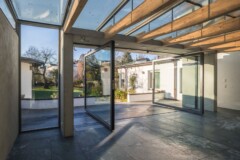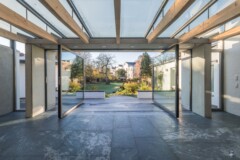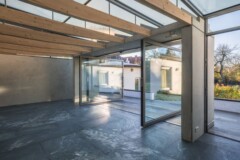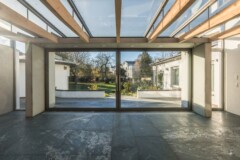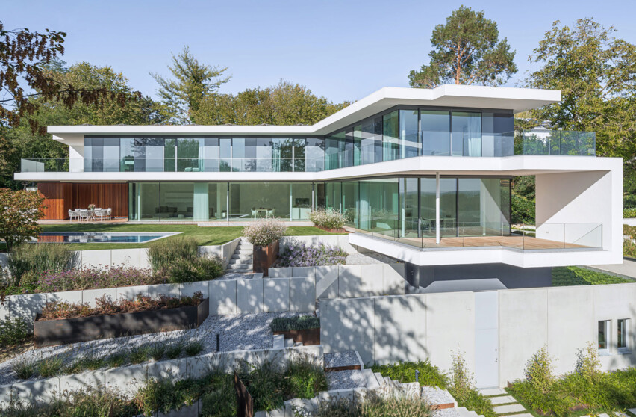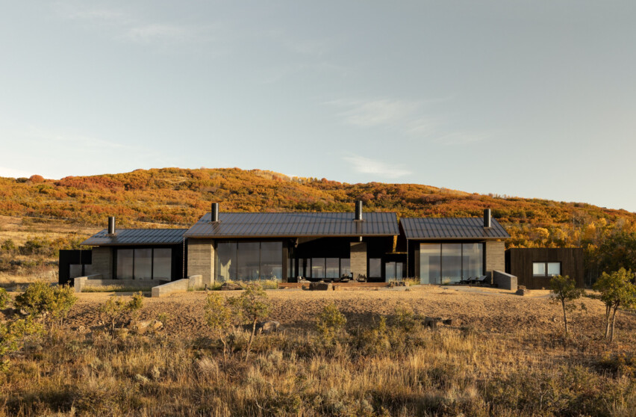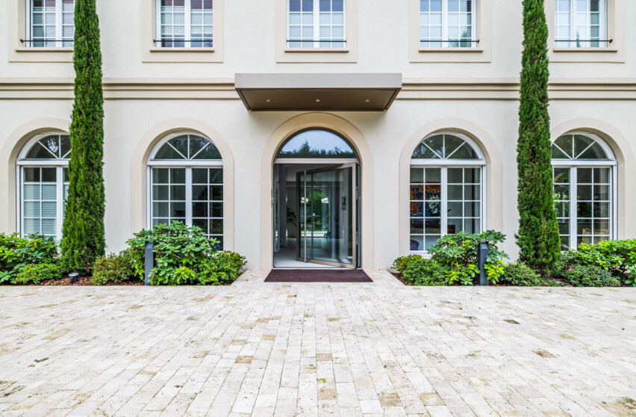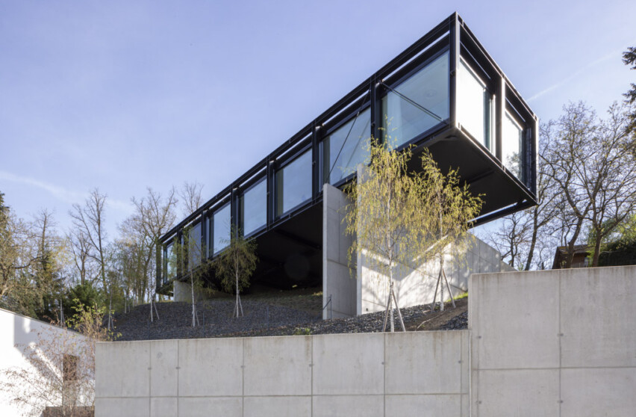TWIN-PIVOT Northern Germany
Project information
Indoor and outdoor in the park
air-lux façade system
System: TWIN-PIVOT per door 3 metres wide and 2.5 metres high, surface area 16 m2, weight 1,270 kg, manually operated, bump stop
Architecturally innovative winter garden replacement building at a listed villa from 1938. Generous, modern lighting and variable room layouts with different door positions to the inside, the outside or in combination, creating creative spaces. Completely active air-lux air seals for each door ensure 100% tightness against the strong Baltic Sea winds, rainfalls and uninvited animal visitors from the park garden.
Architect
Dipl. Ing. Stefan Bruns, Lübeck/Fritz Högre †
Image
© M.A. Alexander El-Jarad, Lübeck
