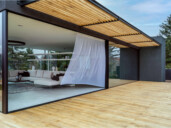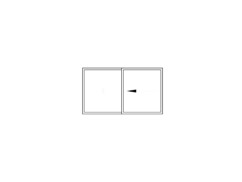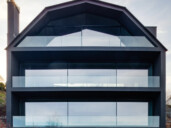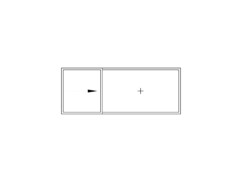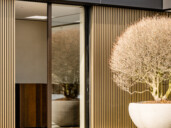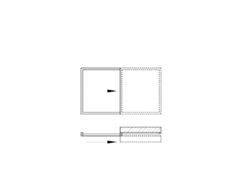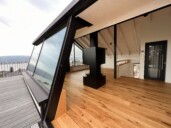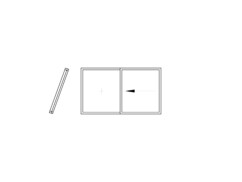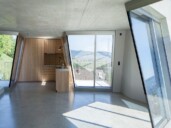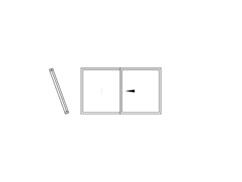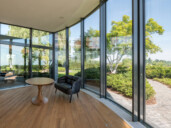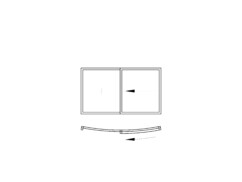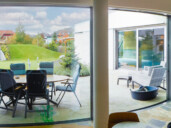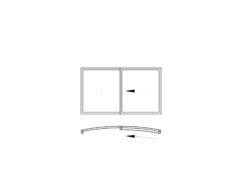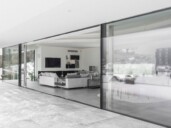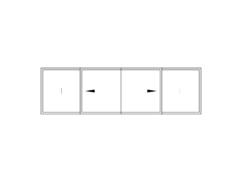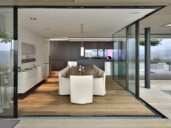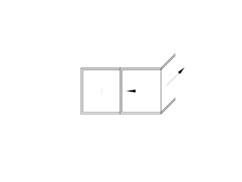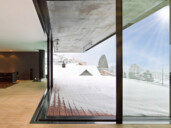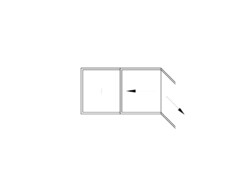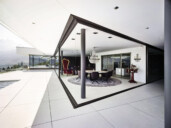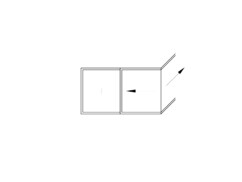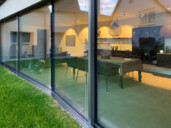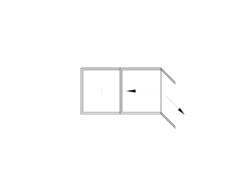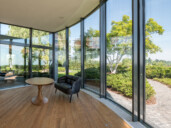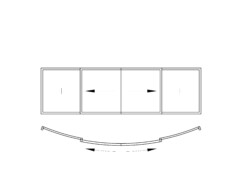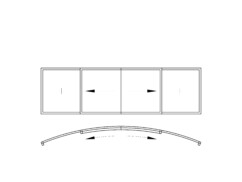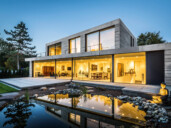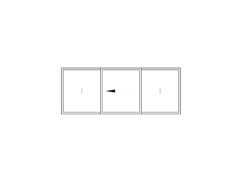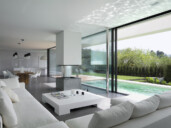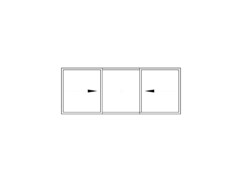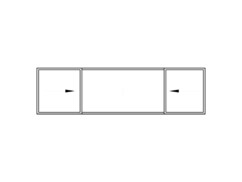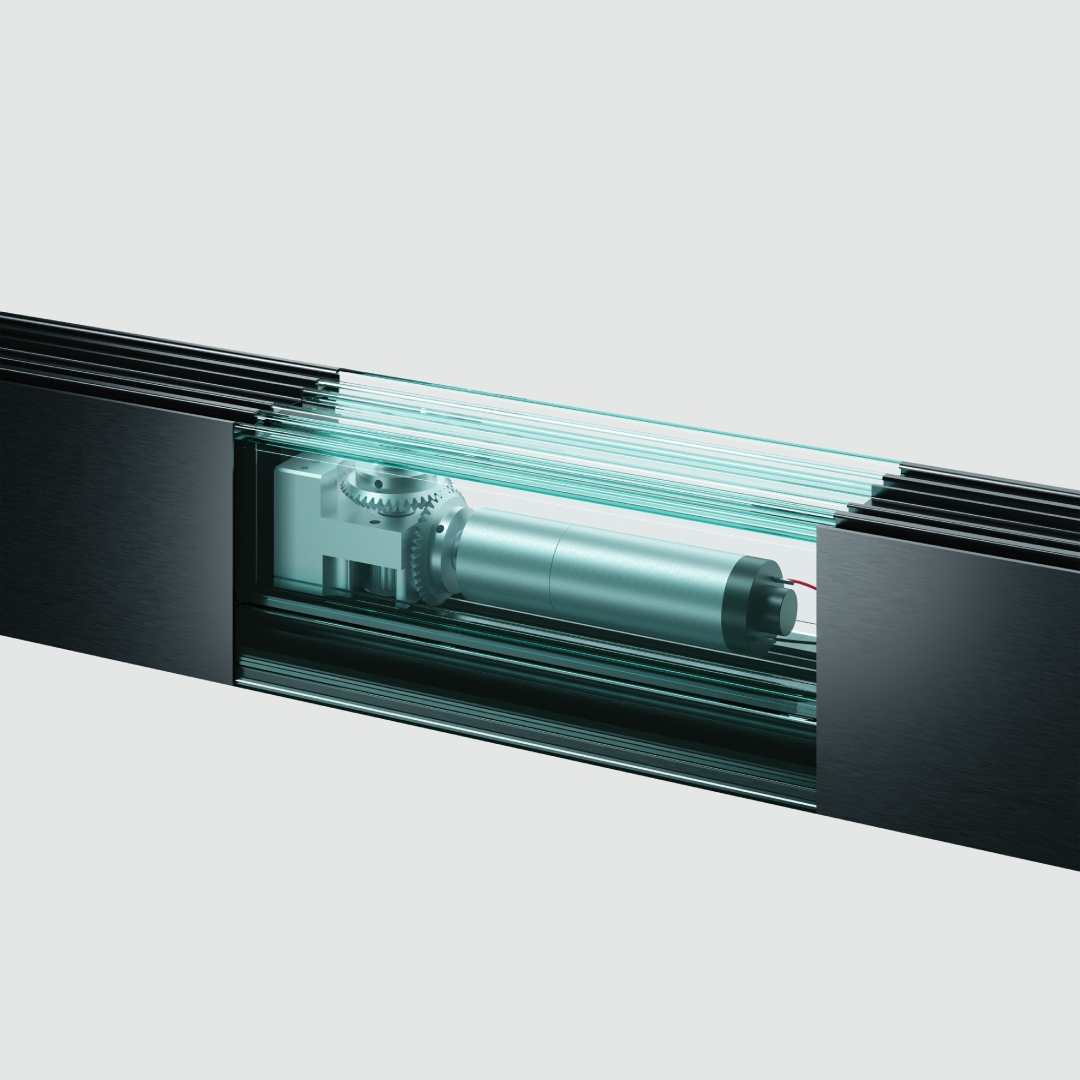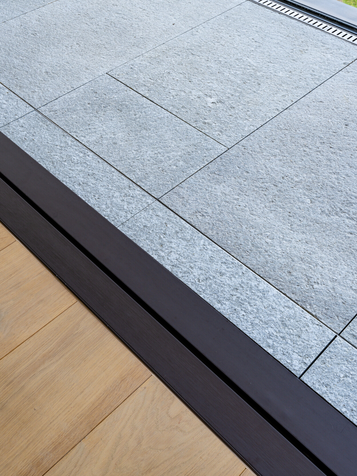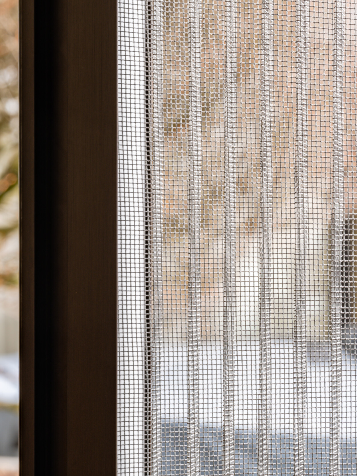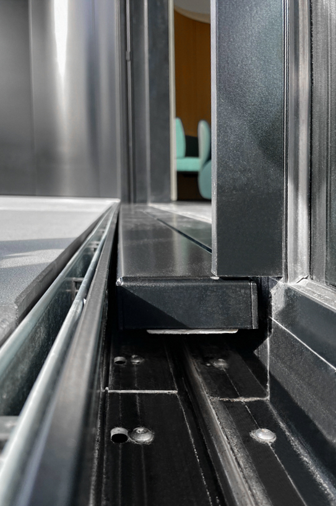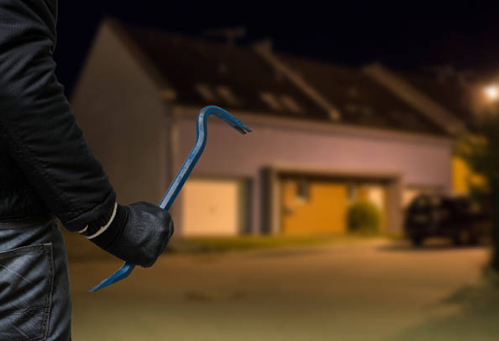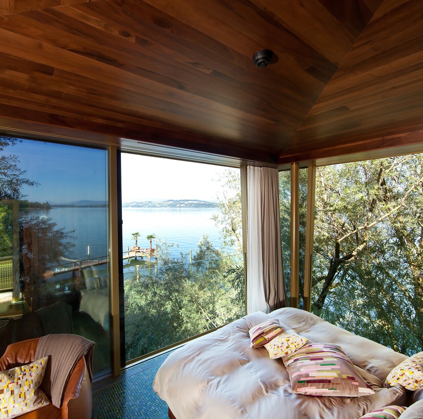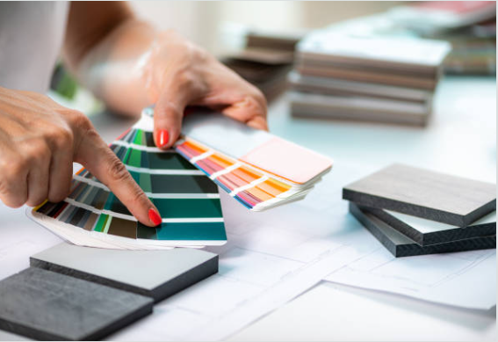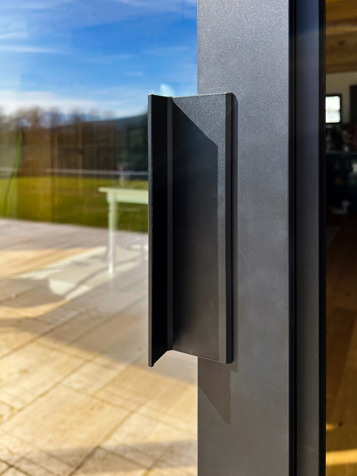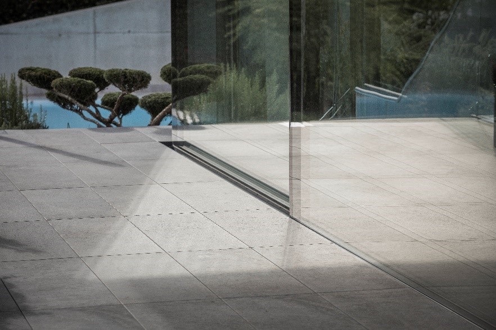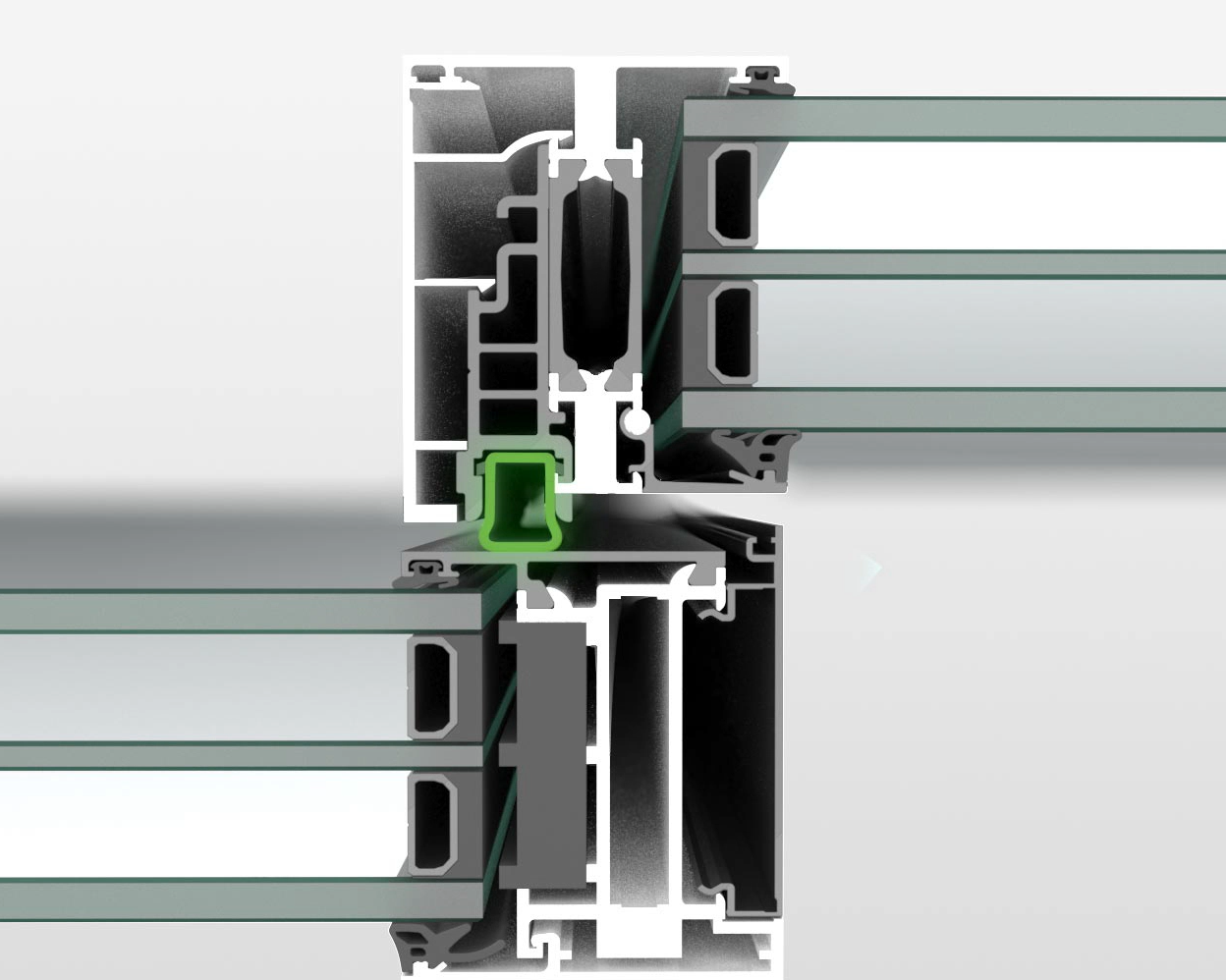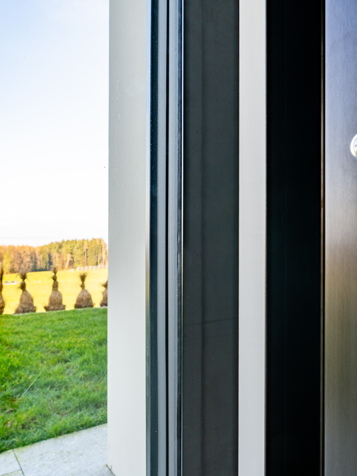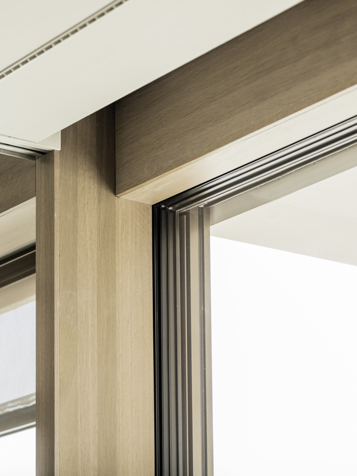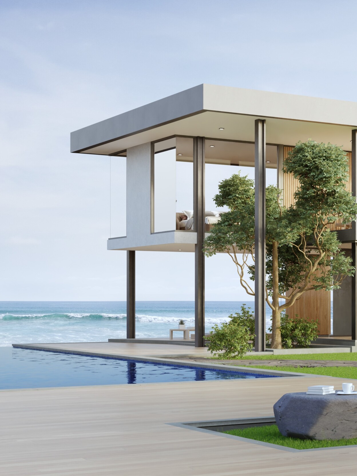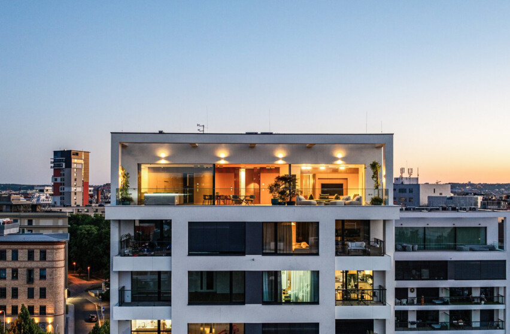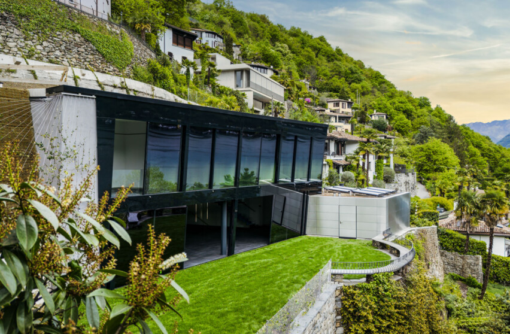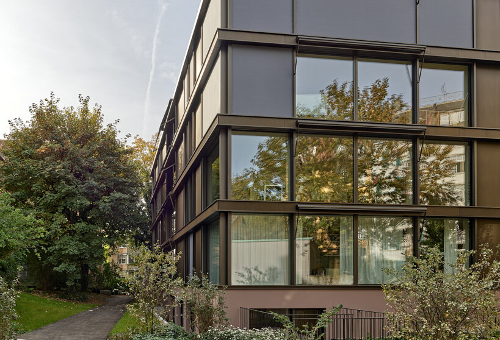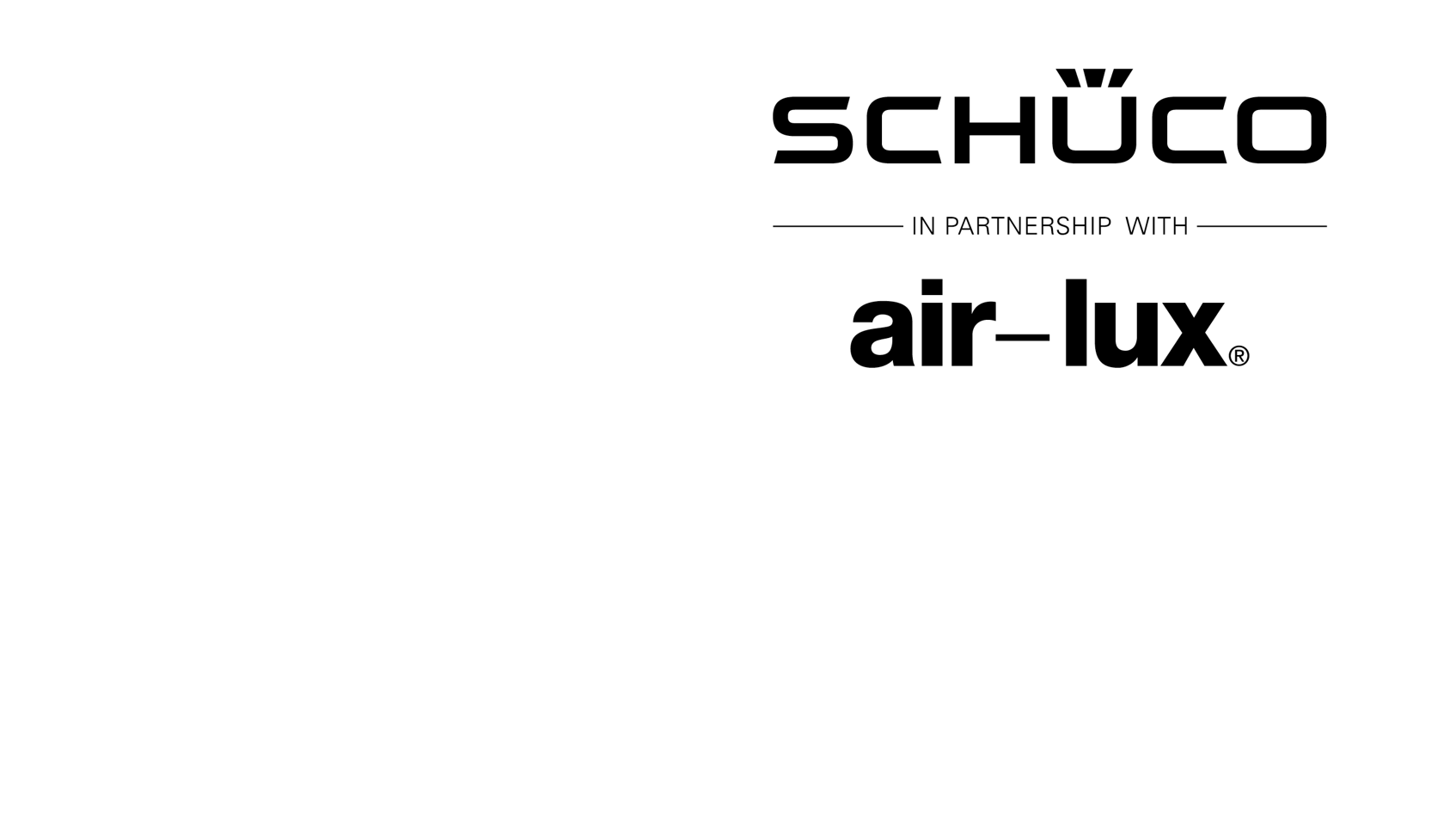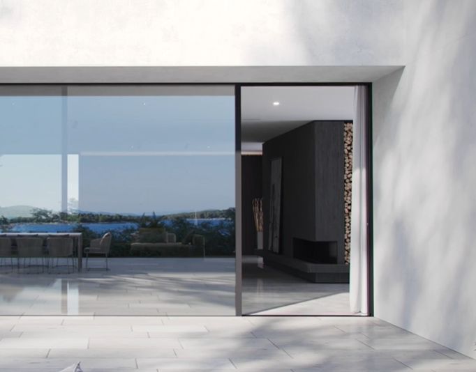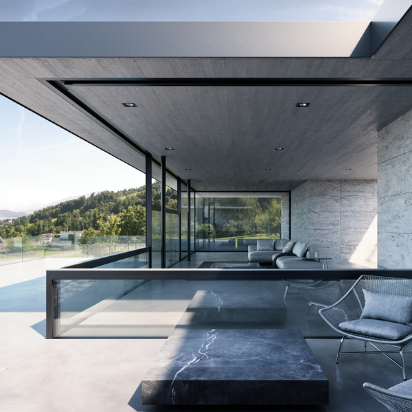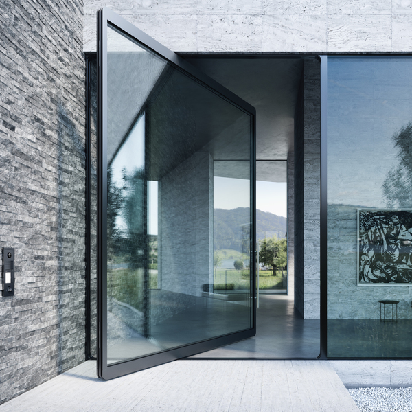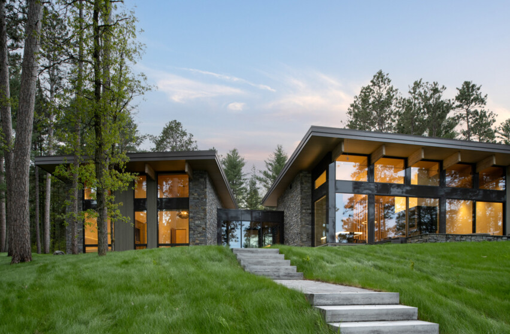
Sliding window
The horizontal highlight
The air-lux sliding window with sliding sash weights of up to 1,800 kg and areas of up to 25 m² guarantee 100% impermeability and optimum operational properties. In addition to that, the glass wall offers a stunning view and lets natural light into your home.
Opening and closing is smooth and quiet – either fully automatically or manually, without any effort. The robust yet elegant frames meet the highest quality standards.
Unique sealing system –
how air-lux works
Sliding window
Active seal:
by pressing the button, air is introduced into the frame and the seal is pumped up. The seal presses against the sliding profile and closes the gap between the slider and the fixed frame to create a perfect seal.
Seal inactive:
the button is pressed a second time to open the unit, the air leaves the unit and the seal retracts to its original concave profile. Ths slider window is closed.
Features of the air-lux sliding windows
Construction
The single-track system consists of thermally separated aluminium profiles and can be installed flush in the floor/ceiling area as well as laterally in the reveals. The sliding sash runs on the outside, eliminating the annoying, visible guideway rail on the inside. The vertical, central post has a width of 65mm and contributes significantly to the stability and robustness of the system. Due to the robustness of the system, the profiles, and not the glass, are the supporting element. Since the air-lux system is compatible with the Schüco AWS 75 system, rotating or tilt window, ventilation flaps or even door elements can be seamlessly and perfectly integrated – all at the same time, cleanly and professionally.
Operation
A button with integrated LED in the window frame controls the sliding window operation. Opening and closing is done manually or fully automatically by means of a drive integrated in the profile.
Sizes and weight
Big is best – and this is also true for air-lux sliding windows. The air seal allows the system to absorb more building tolerances than conventional sealing systems. This in turn allows for sash sizes of up to 8 × 3.1 m (width x height) or 3.1 × 6 m (when maximising width or height, respectively) – with frameless, floor-to-ceiling installation. At a weight of nearly two tonnes, a slider of this kind works much like a glass façade, which can be slid away to the side in virtual silence.
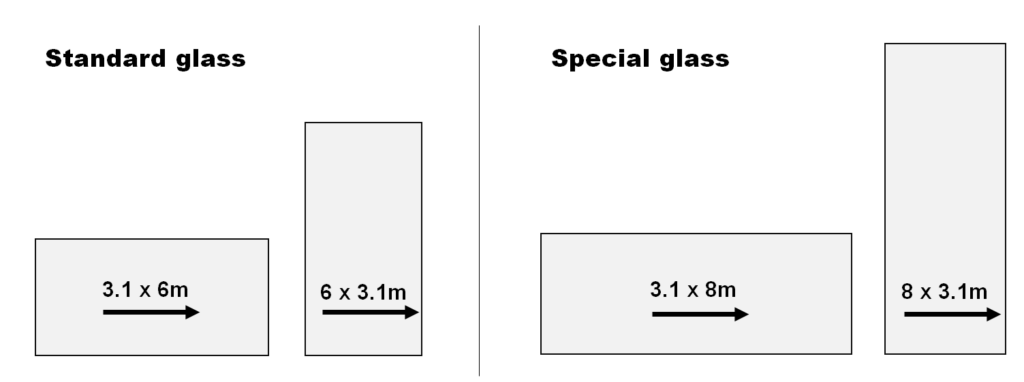
Surfaces and materials
Whether a special wood, architectural bronze or stone, we design door panels in every material and surface finish. The core of our glass doors is always our high quality, thermally insulated aluminium profile clad with the required material.
With air-lux connect, you have even more options for window styles – for example, a unique material fusion of aluminium with fine wood on the inside or solid bronze on the outside.
Safety
The highly resistant air-lux basic construction can be upgraded with additional mechanical components and special glass to the tested resistance class RC3. All safety measures remain invisible and change neither the profile nor the face widths. Bullet-resistant glass and alarm glass can also be used up to an element thickness of 60 mm. Electronic components for monitoring the closing position and locking of the sliding windows make it possible to control and monitor the sliding windows through the building management technology (alarm system, home automation system, etc.) – including with mobile devices like smartphones and tablets.
Cross-sections
Brochures and videos
Broschüren

Image brochure air-lux
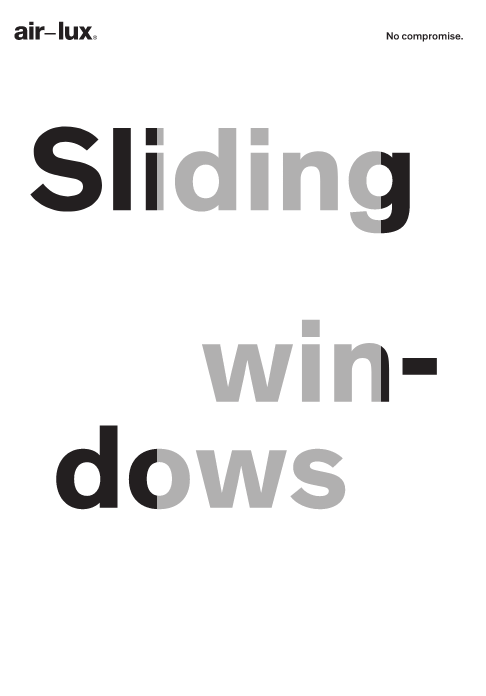
Sliding windows

Highrise highlights
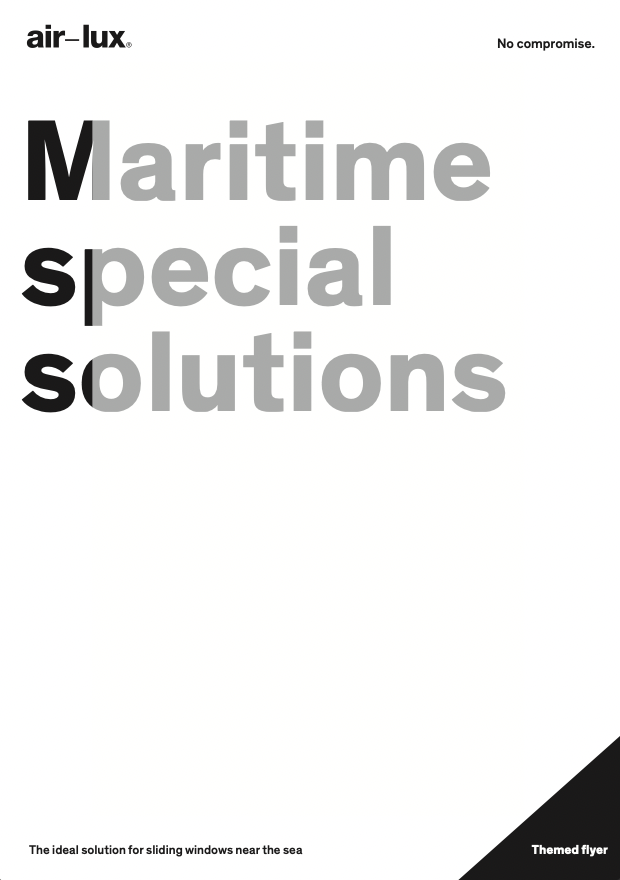
Maritim special solutions
Videos
Technology film 2
Impermeability
Security
Freedom of design
air-lux automation
Bar slider
Floor flap
Highrise buildings
Corner window
Autom. sliding casement window facade
Technical data
air-lux Data Sheet EN
air-lux Date Sheet US
ift certificate resistance against air, rain, wind / air-lux SW 75
ift certificate burglar resistance air-lux connect RC2
ift certificate burglar resistance RC3
ift certificate burglar resistance RC2
Minergie®
Construction physics
Instructions
Operating instructions sliding windows
Originalbetriebsanleitung für Schiebefenster
Originální návod k použití posuvného okna
Original instructions for Sliding windows
Traduction du manuel d’utilisation original pour Baies coulissantes
Istruzioni originali per finestra scorrevole
Originele gebruikershandleiding voor Schuif-vensters
Originálny návod na obsluhu pre posuvné okná
推拉窗的原版使用说明书
Cleaning instructions
SZFF Policy
Tender text
This content will be available shortly.
Accessories
Whether shading systems, gap ventilation, insect protection or exclusive materials: air-lux sliding windows can be customised with a wide range of different options. And, of course, air-lux can also be equipped for RC3, with alarm glass or bullet-resistant safety glass – to be on the safe side.
Awards for the air-lux sliding window





Contact
Send us an email, give us a call, challenge us. We will be happy to help you.
