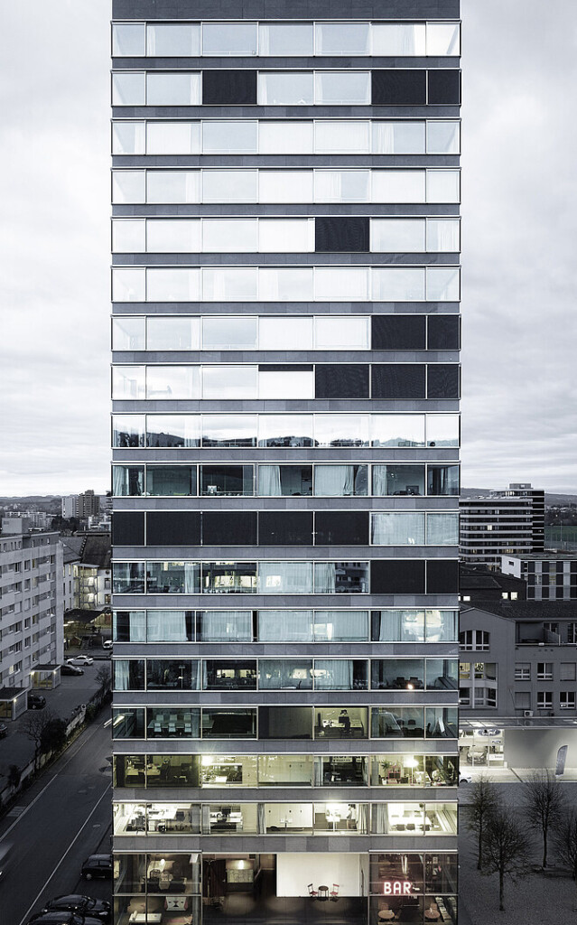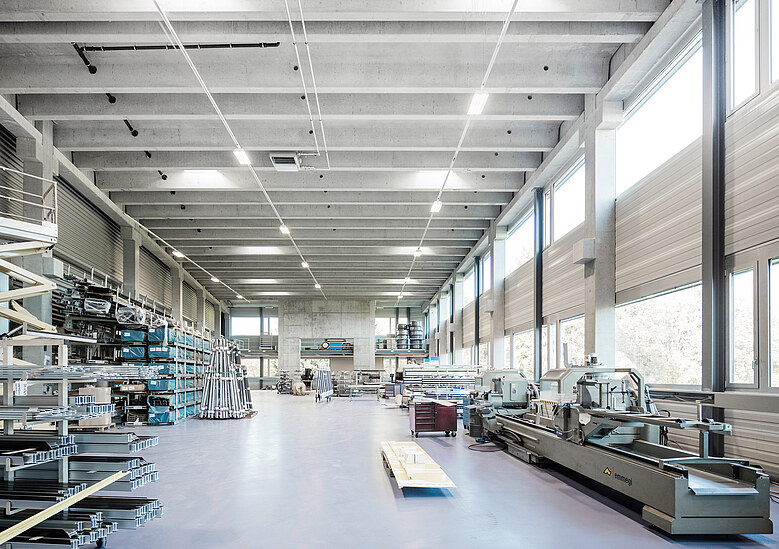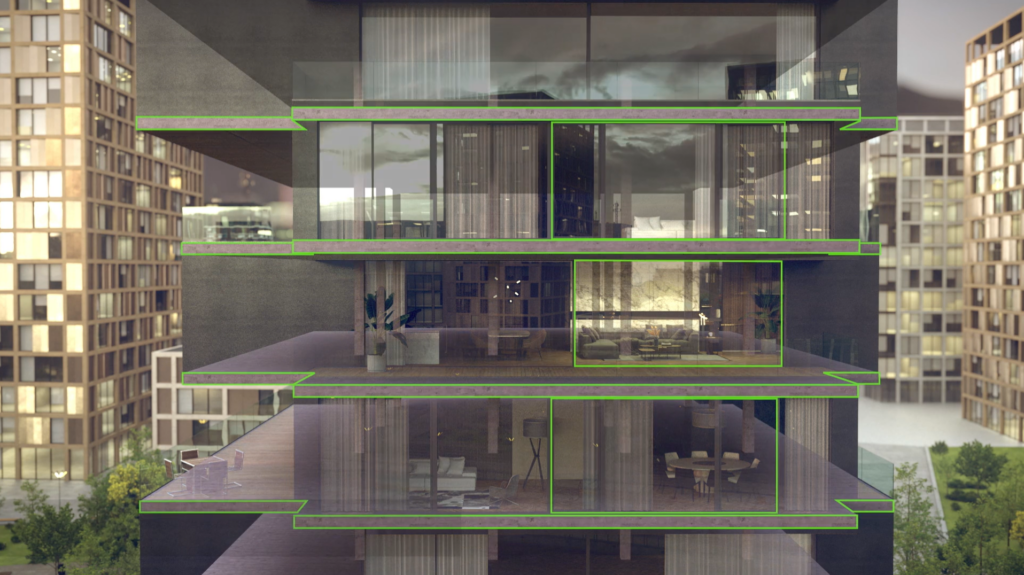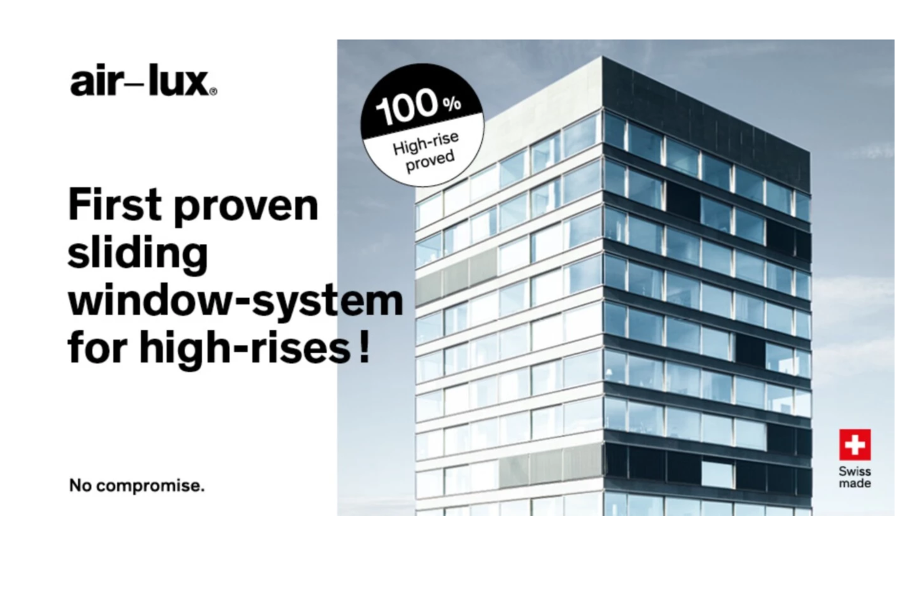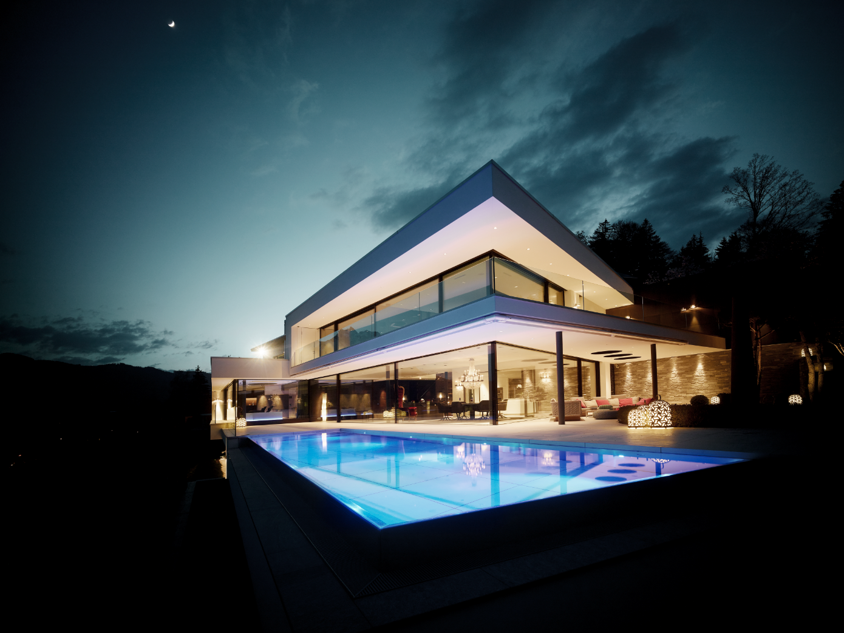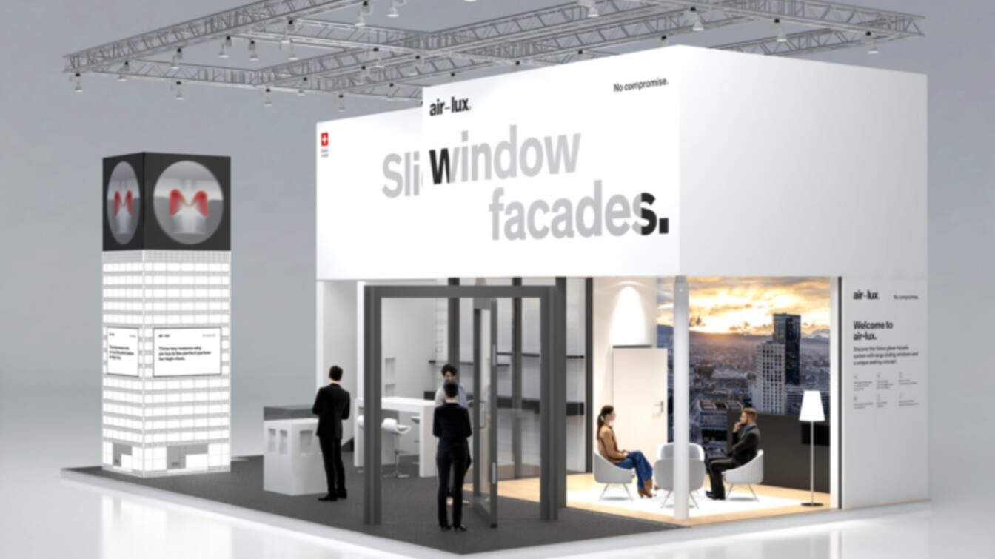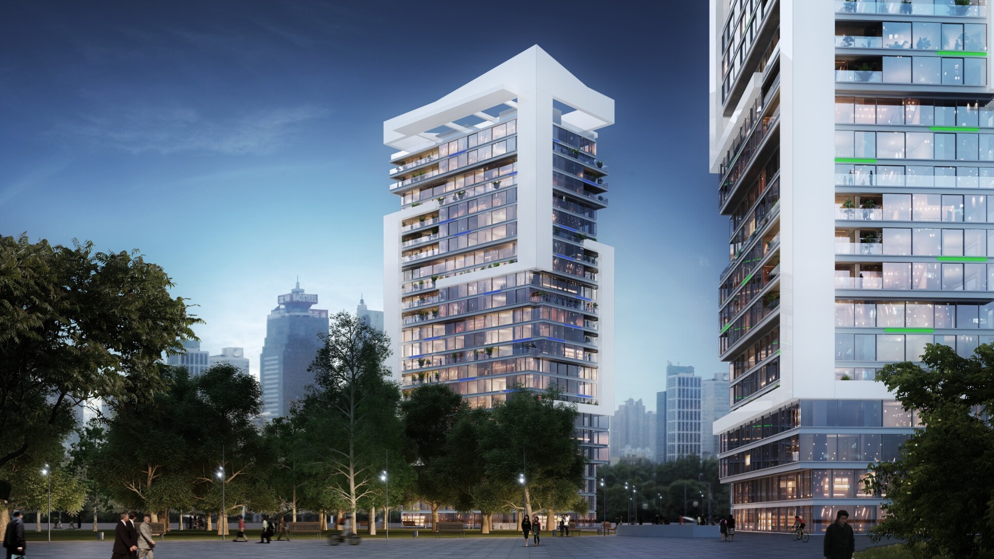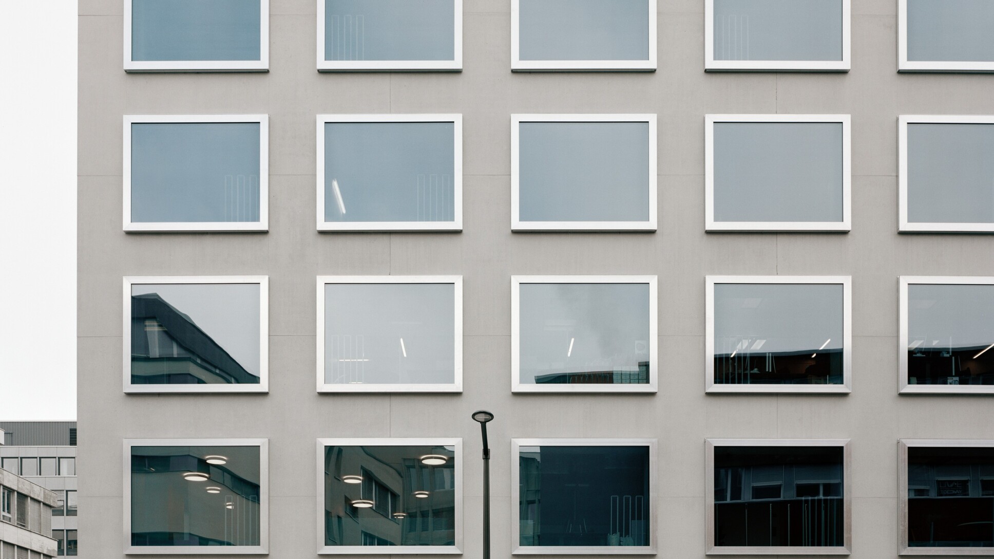High-rise highlights
Sealing with air – the ingenious solution for high-rises. High-rise buildings are exposed to extreme weather conditions, and their façades have to withstand enormous wind loads and rainy weather permanently and reliably. Moreover, due to their central locations, high-rises are generally exposed to higher noise levels. The air-lux system was designed and developed by the metal and façade construction expert Krapf AG in such a way that it is just as ideal in a high-rise as in a luxurious single-family home.
These three properties make air-lux the right choice for high-rise buildings
Façade know-how
We have around 60 years of experience in façade construction and know how to optimally combine functionality with aesthetics and sustainability.
We are proud of our broad and in-depth expertise in the fields of façade and metal construction. We are able to apply our long-standing knowledge of constructions, materials, statics and building physics requirements, particularly in high-rise construction. Since the invention of air-lux in 2004, we have realised more than 500 projects worldwide – from 40-storey high-rise buildings in Shanghai to high-end villas in Beverly Hills to modern chalets in the Swiss Alps.
Impermeability
Thanks to its patented sealing system, air-lux is the first 100% impermeable sliding window system for high-rise buildings.
Until now, sliding windows have been rarely used in high-rise buildings due to impermeability problems. Whether it’s lift-slide, parallel sliding or brush seal systems: sealing is problematic in each of them. The patented air seal used by air-lux is the first system to introduce a completely new approach and guarantee 100% impermeability. And that over the entire life of the product – with no compromises. The air-lux sliding windows have passed all US-American impermeability and earthquake tests that test the use of sliding windows in high-rise buildings.
Find out more about permeability testsStructural sagging
The air-lux sealing system also impresses with lintel counters of up to 40 mm and plinth counters of up to 20 mm.
Slight sagging and movement can occur in any structure. In high-rises, local supports combined with a load-bearing core in the centre perform the structural and stabilising function. In the suspended floors and ceiling between the supports, significant movement frequently occurs. This movement adversely affects the function of the façade and particularly the opening elements. There are two important questions when choosing the right windows: how much structural movement is to be expected, and how much movement can the windows absorb without compromising the seal? The patented air-lux sealing system remains 100% sealed with lintel sagging of up to 40 mm and base sagging of up to 20 mm.
“In a high-rise building, the sliding windows have to meet the highest standards, which is why air-lux is the only option for me. The risk of leaks is simply too great for me with conventional sealing systems.”
